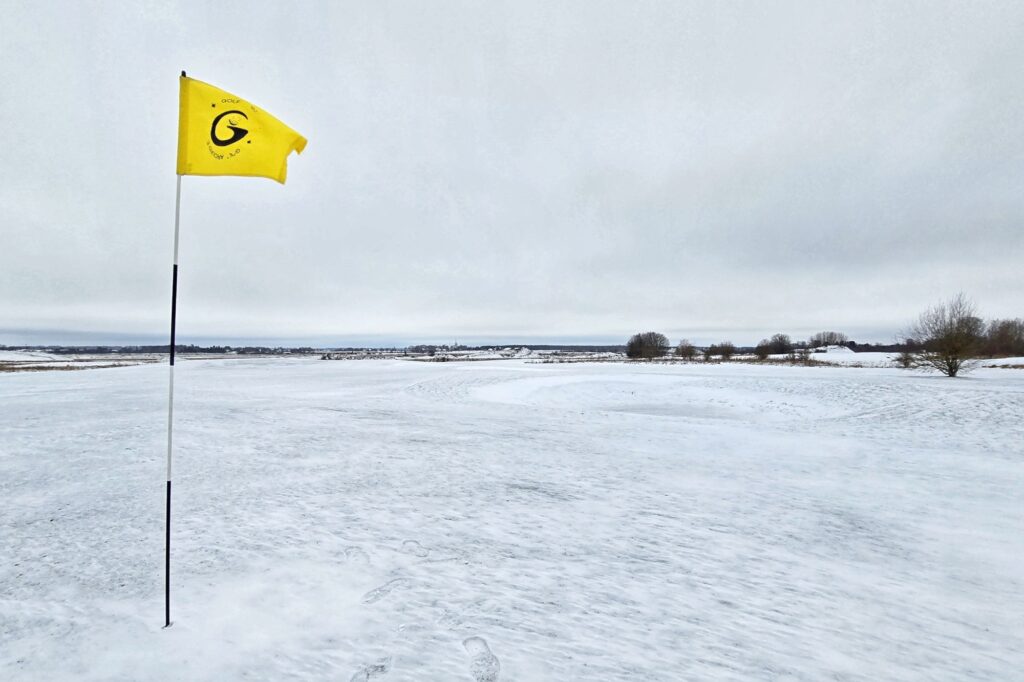
Many golf enthusiasts have reached out to the club with questions about the Elamumess 2025 homes—asking about prices, availability, viewing times, and contact details. We’ve compiled all the relevant information, and as of 18 September 2025, the full list is available below.
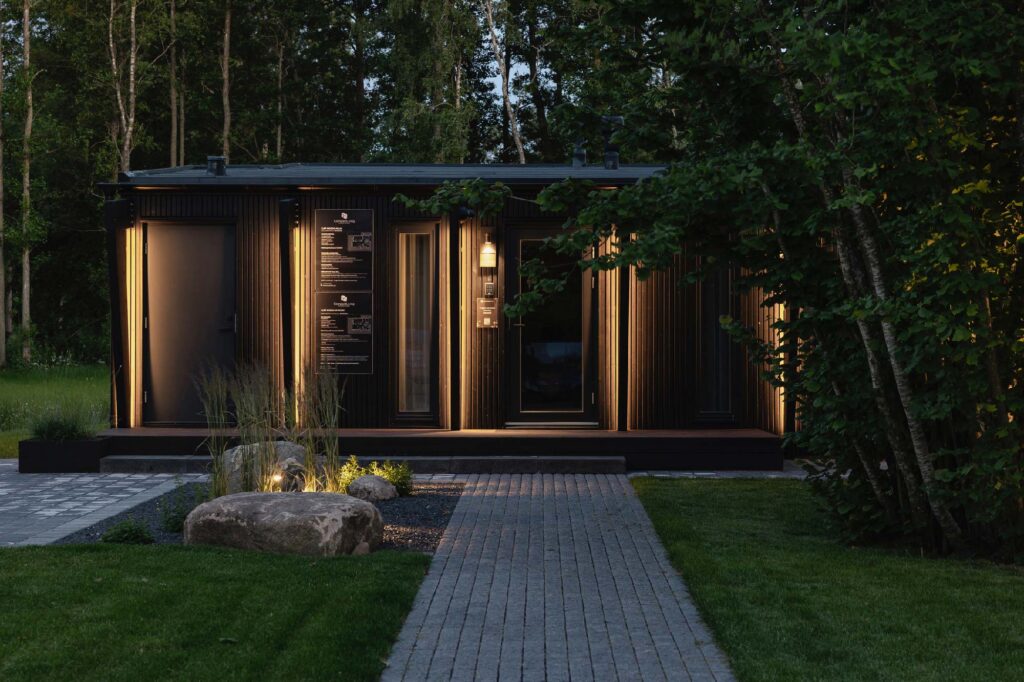
Factory-Built Home Cliff
A fully finished summer house, ideal as a seasonal retreat, year-round residence, or rental property.
Address: Kivikirve tee 6
Total area: 74 m2
The house features a spacious living room, three bedrooms, and a cosy sauna. With its thoughtful layout and high-quality finishes, it’s also a smart investment—available for seasonal rental from 1 October 2025.
As of 18 September 2025, the house is priced at €183,000, with the plot at €250,000. This is a temporary and relocatable structure on the designated plot, and the transaction requires a building and usage permit. The Solarstone carport is not included in the price and may be negotiated separately.
Jõelähtme Jewel
Estonia’s first certified carbon-capturing home, equipped with advanced solar shading systems.
Address: Kivikirve tee 3
Total area: 192 m2
Ground area: 1250 m2
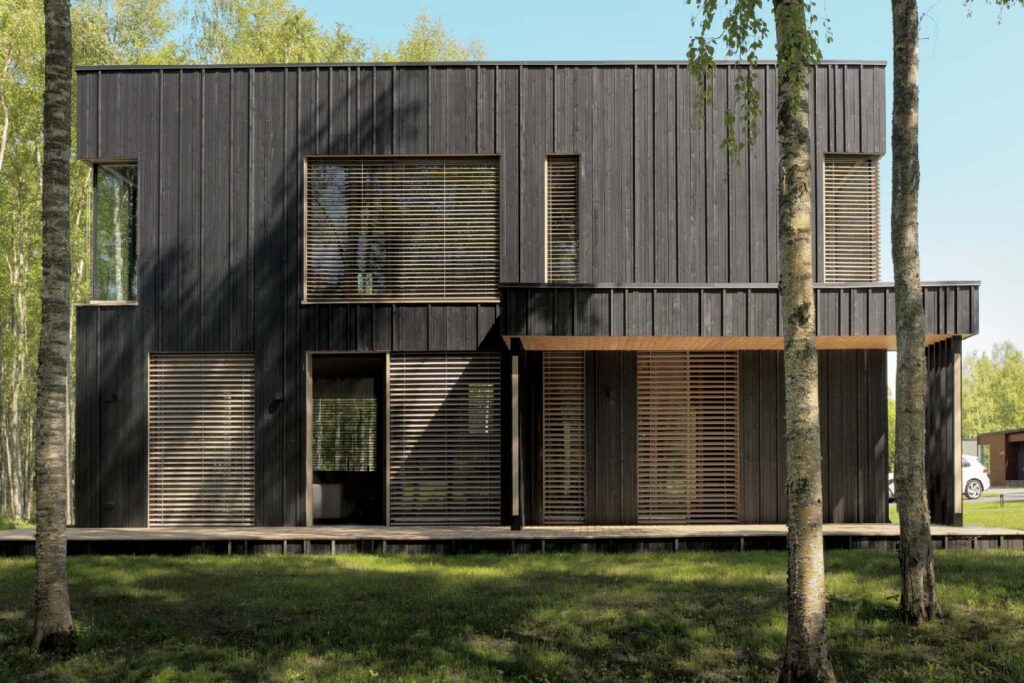
This residence features Lasita Perfect’s innovative, fully integrated solar shading solution. The system allows for cooling and light control via switches, automation, or remote app—offering exceptional sun protection on hot summer days and enabling curtain-free privacy indoors.
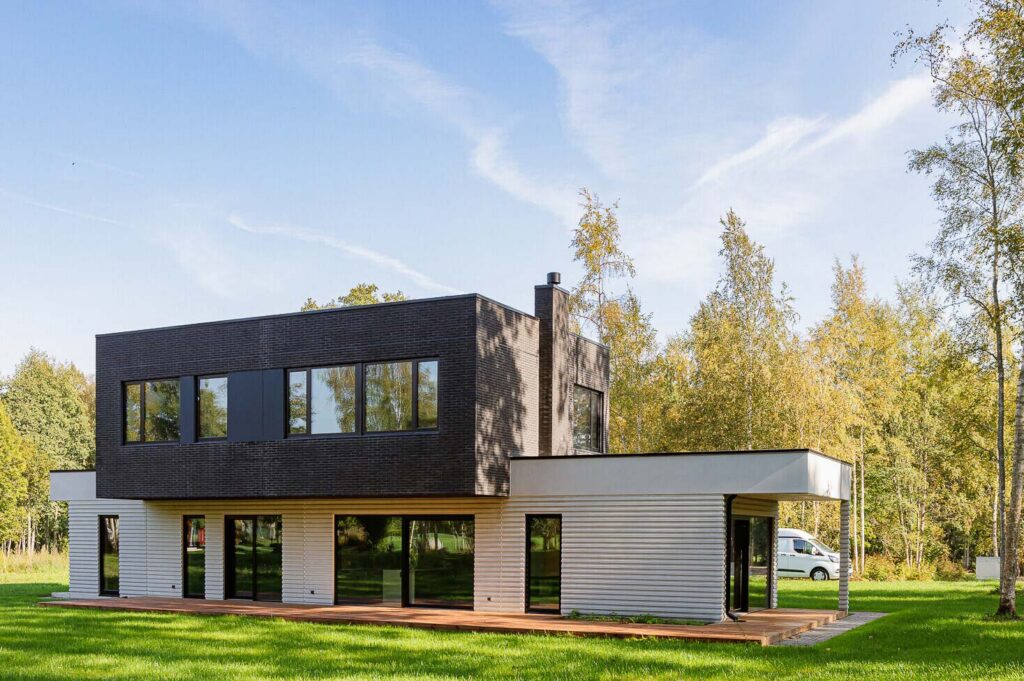
Jõelähtme Villa
A luxurious villa beside the Jõelähtme golf courses.
Address: Odaotsa tee 2
Total area: 178,3 m2
Ground area: 1378 m2
A rare opportunity for those who value quality, comfort, proximity to nature and the sea, and direct access to golf. Built from concrete elements and fitted with cutting-edge smart technology, this exclusive designer home awaits its rightful owner.
Kivikirve tee 7
Voted favourite by Elamumess 2025 visitors, this exclusive home is nestled in the scenic Jõelähtme golf club area.
Address: Kivikirve tee 7
Total area: 141,1 m2
Ground area: 1400 m2
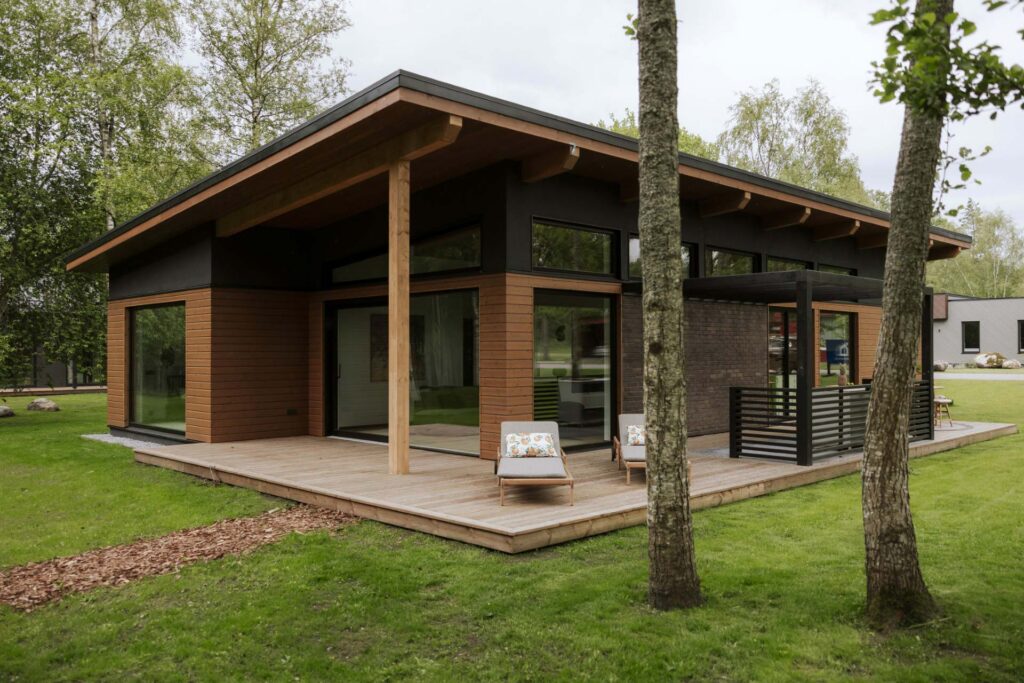
Spacious and light-filled, the house sits in a lush, mature landscape with views of a private forest park. It includes a sauna, storage shed, and a dedicated golf cart parking space with shelter. A large west-facing terrace is planned with a separate outdoor kitchen area.
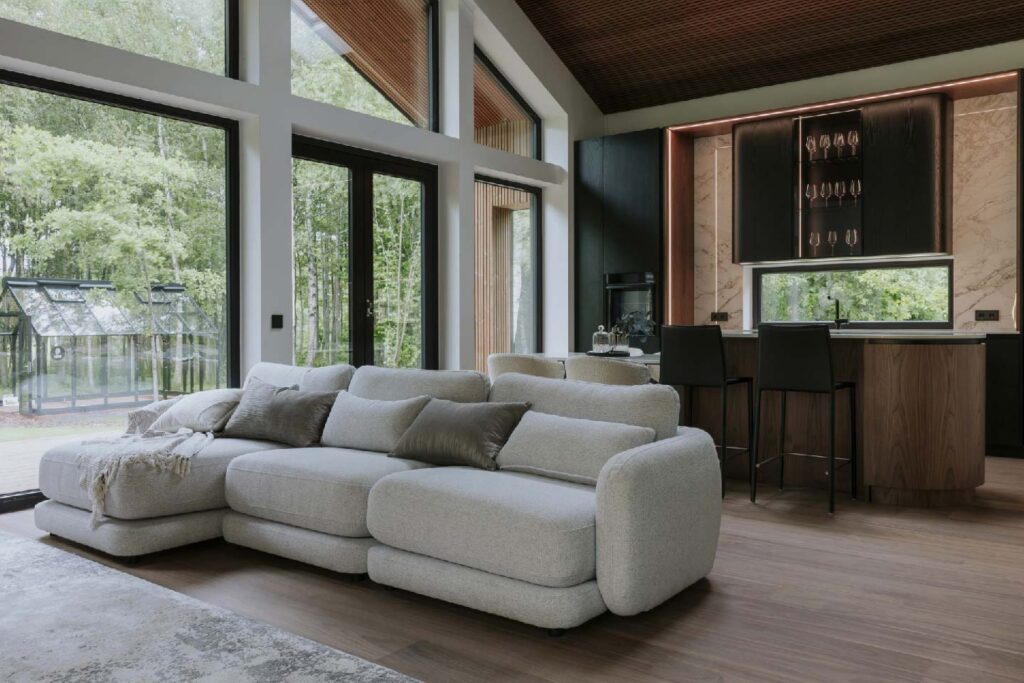
Kivikirve tee 9
A modern home with a private layout, surrounded by mature greenery.
Address: Kivikirve tee 9
Total area: 112 m2
Ground area: 1400 m2
The open-plan living room and kitchen feature high ceilings and large windows overlooking the forest park. The house includes a sauna and a generous west-facing terrace accessible from the living room, kitchen, and bedrooms. The garden also includes a high-quality, multi-purpose greenhouse/pavilion.
Oasis
An exclusive A-rated energy-efficient home designed by renowned architect Tomomi Hayashi.
Address: Kivikirve tee 5
Total area: 192,4 m2
Ground area: 1330 m2
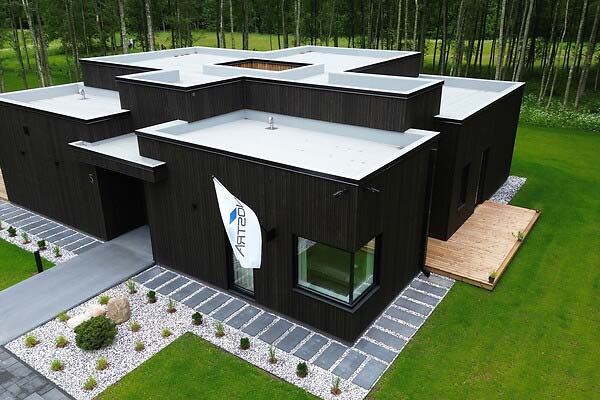
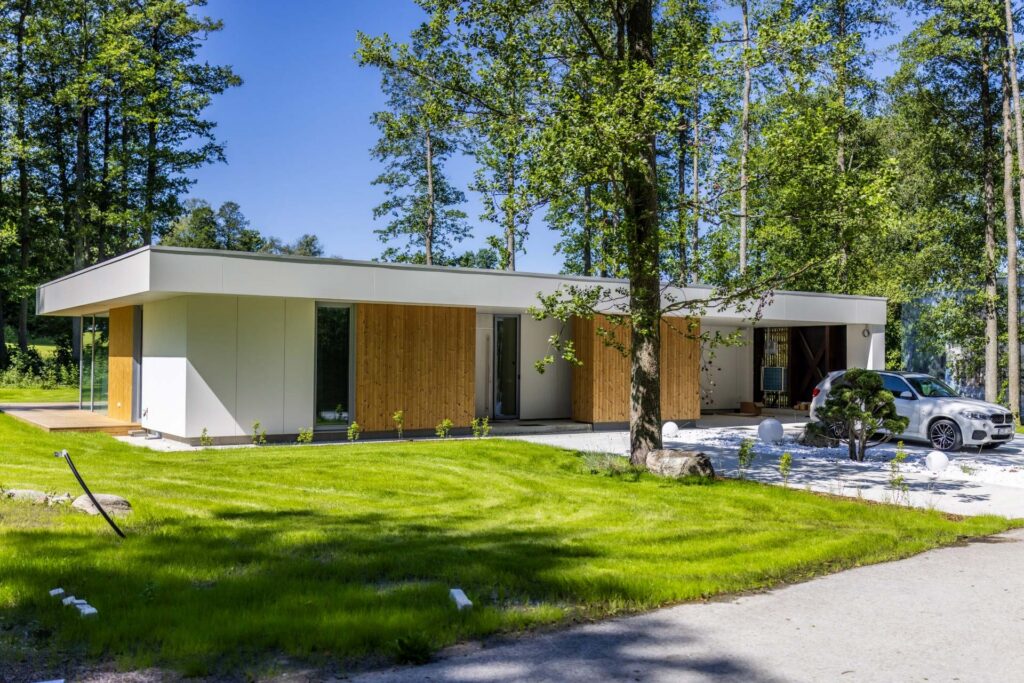
White House
A beautifully designed home with stunning views and a layout focused on quality—from timber elements to interior finishes.
Address: Odaotsa tee 6
Total area: 131 m2
Ground area: 1379 m2
Designed by Makespace OÜ and architect Kristo Põlluaas, the house reflects the unique characteristics of its location and the lifestyle of a true golf enthusiast.
Viiv
An architectural signature on the edge of nature and tranquillity.
Address: Odaotsa tee 8
Total area: 160 m2
Ground area: 1470 m2
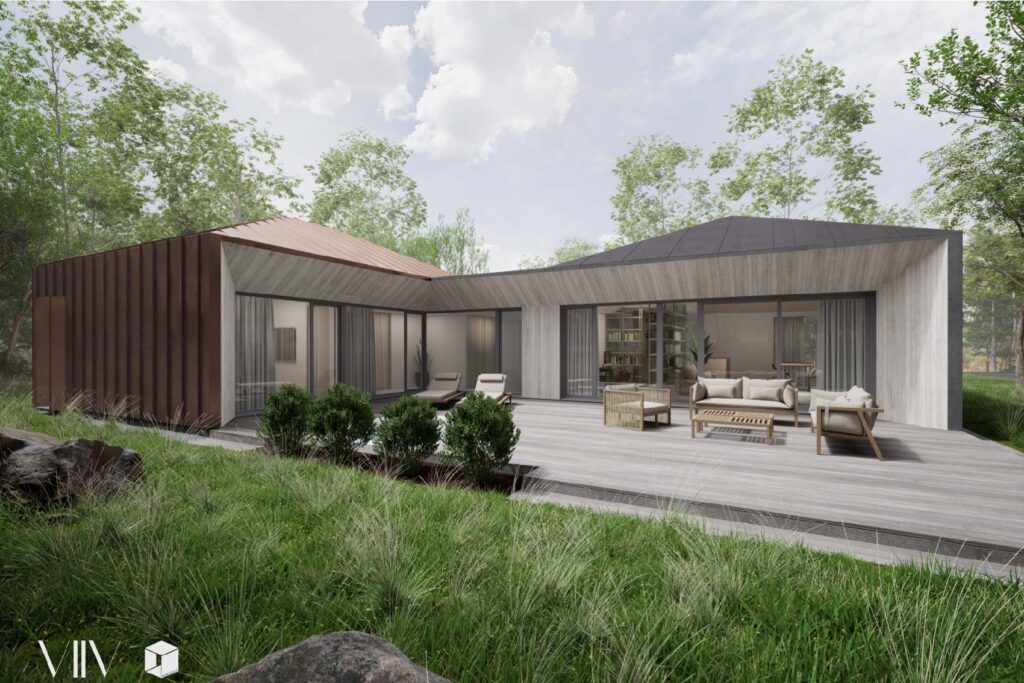
A contemporary and thoughtfully designed street space has been developed in the Jõelähtme Golf Village, which this year will proudly host Estonia’s first Housing Fair. Within this framework, a striking modern private residence with exclusive land has just come on the market – located at the end of a cul-de-sac, offering exceptional privacy, a spacious terrace, and enchanting views over the golf course and mature greenery.
The VIIV house combines timeless form with minimalist architecture and a functional contemporary floor plan. Bedrooms and the garage are located in one wing, while the social and more active areas are housed in the other. From the street, the building is deliberately more closed, but opens up toward the garden and terrace through its L-shaped plan.
The house’s hipped roofs help create volume where it matters most, while optimising energy use in less critical areas. Timeless façade materials paired with a wooden interior finish offer a calm and high-quality environment for living, relaxing, or working.





